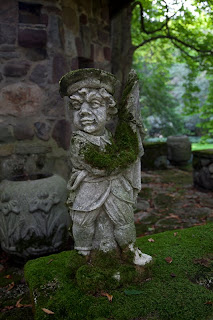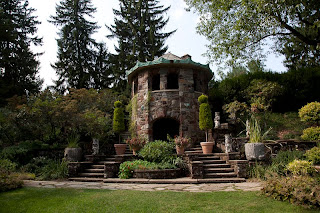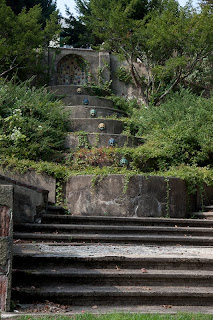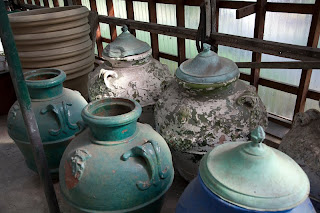Public access is severely limited by structural instabilities, but we were given a private tour of this incredible estate because of Pat and Ann's relationship with Laura.
As we entered through the back of the estate we were greeted by these 10-foot tall columns, which the groundskeeper told us were the backdrop of the formal gardens. Lattice hung between the columns upon which climbing flowers grew.
 Just beyond the columns was this reflecting pool, now in an advanced state of deterioration. The money the foundation received for restoration will not cover rebuilding many of these once dramatic water structures on the property. Only 3 fountains and pools will be able to be restored at this point. Once the gardens become fully open to the public, hopefully revenues will help restore more over time. A large group of volunteers also help with the maintenance and restoration efforts.
Just beyond the columns was this reflecting pool, now in an advanced state of deterioration. The money the foundation received for restoration will not cover rebuilding many of these once dramatic water structures on the property. Only 3 fountains and pools will be able to be restored at this point. Once the gardens become fully open to the public, hopefully revenues will help restore more over time. A large group of volunteers also help with the maintenance and restoration efforts. The stairs leading up from the lower formal gardens.
The stairs leading up from the lower formal gardens.
 An out building in the formal gardens.
An out building in the formal gardens.








 These tiles were custom made for the Days and decorate many of the outer buildings. When the barn was torn down, several tiles made by the same individual were removed prior to demolition, appraised for and sold $10,000/each!
These tiles were custom made for the Days and decorate many of the outer buildings. When the barn was torn down, several tiles made by the same individual were removed prior to demolition, appraised for and sold $10,000/each!
 The tea house.
The tea house.
 The path leading down to the upper formal gardens.
The path leading down to the upper formal gardens. This was a seven-tier fountain flowing down into the gardens.
This was a seven-tier fountain flowing down into the gardens.
 This used to be the croquet court but shrubs were planted in the center of the lawn area. Restoration plans include removing the shrubs and restoring the open lawn to its original design.
This used to be the croquet court but shrubs were planted in the center of the lawn area. Restoration plans include removing the shrubs and restoring the open lawn to its original design. Another out building near the bottom of the formal gardens.
Another out building near the bottom of the formal gardens.
 This is what the lower gardens with the reflecting pool and fountain once looked like.
This is what the lower gardens with the reflecting pool and fountain once looked like. Much of the custom pottery has been moved for its protection during the reconstruction.
Much of the custom pottery has been moved for its protection during the reconstruction.
 Part of the meadow and animal corrals.
Part of the meadow and animal corrals. Some of the not so wild wildlife.
Some of the not so wild wildlife. This building was the original horse stables - now converted into a private home.
This building was the original horse stables - now converted into a private home.

 Unfortunately the original Day residence was torn down by the second owner and a new smaller primary house built on its site. We were unable to go into this home because of the construction work going on.
Unfortunately the original Day residence was torn down by the second owner and a new smaller primary house built on its site. We were unable to go into this home because of the construction work going on. We felt privilaged being able to see the estate -- thanks, Laura!

No comments:
Post a Comment